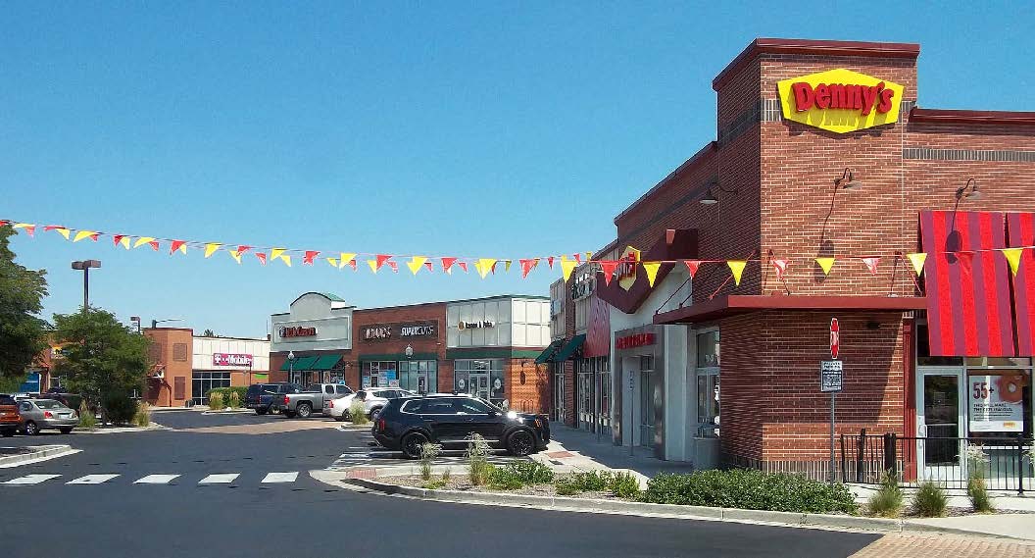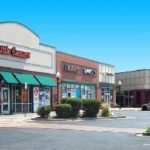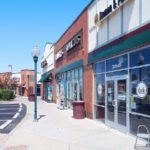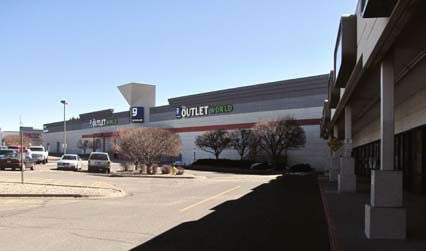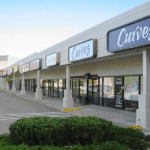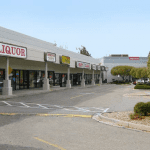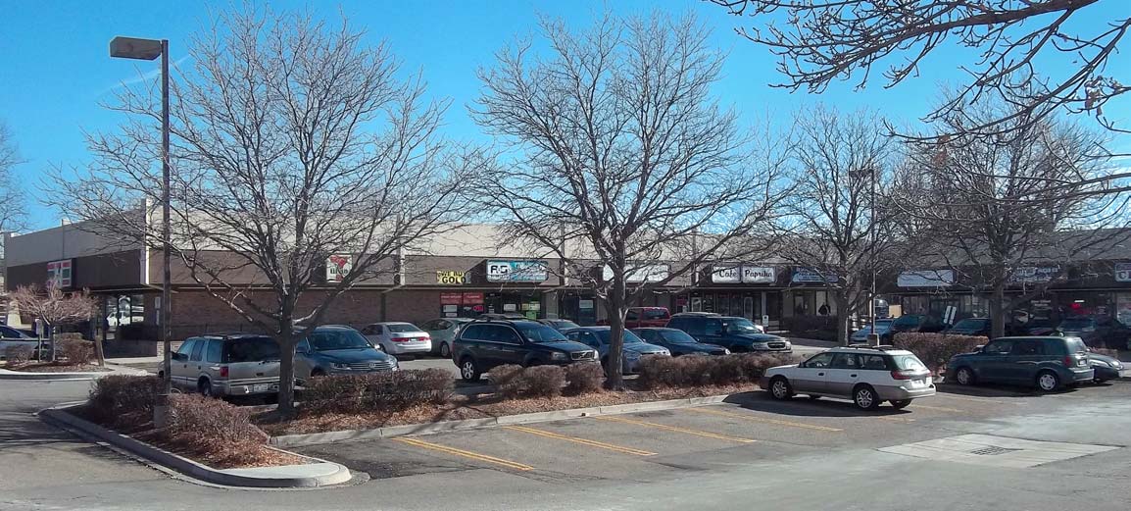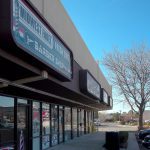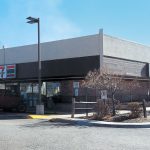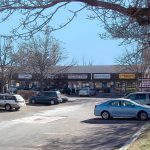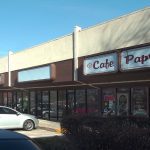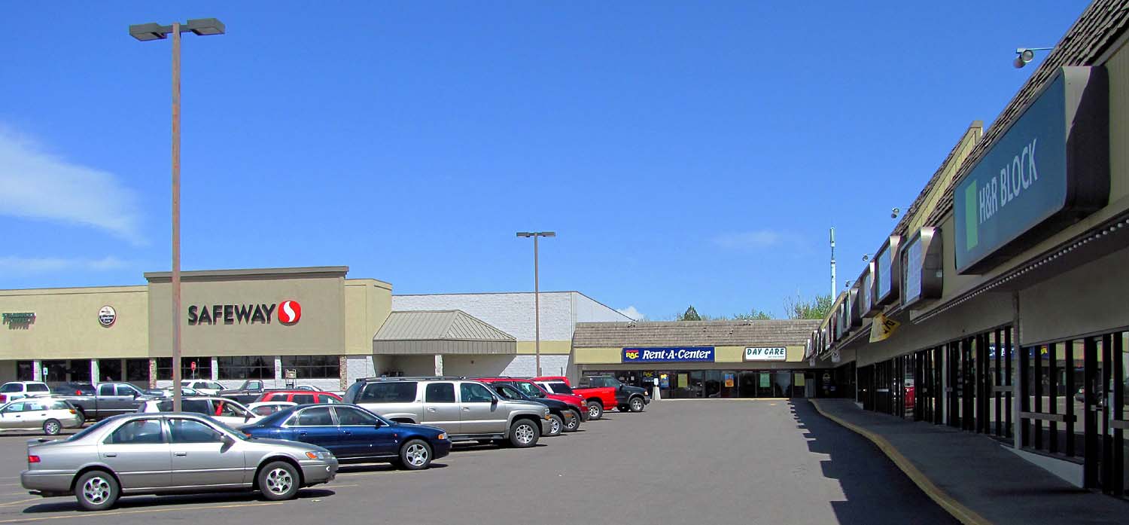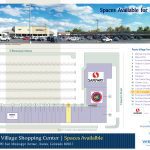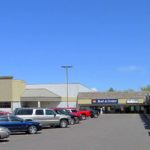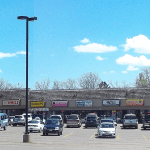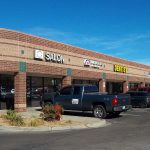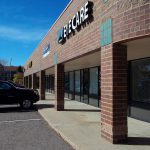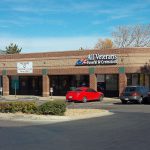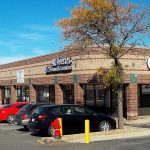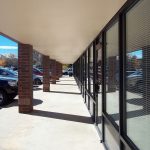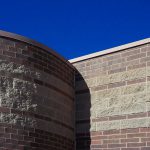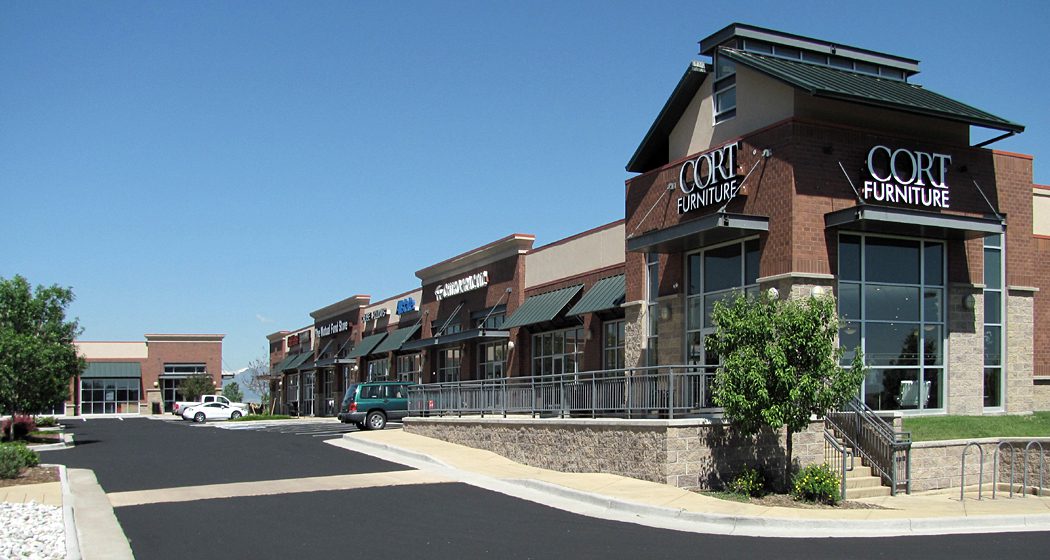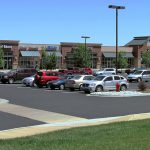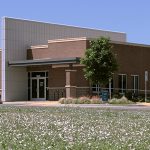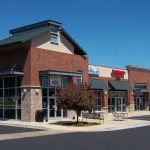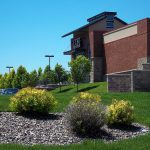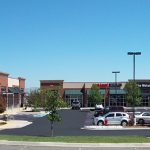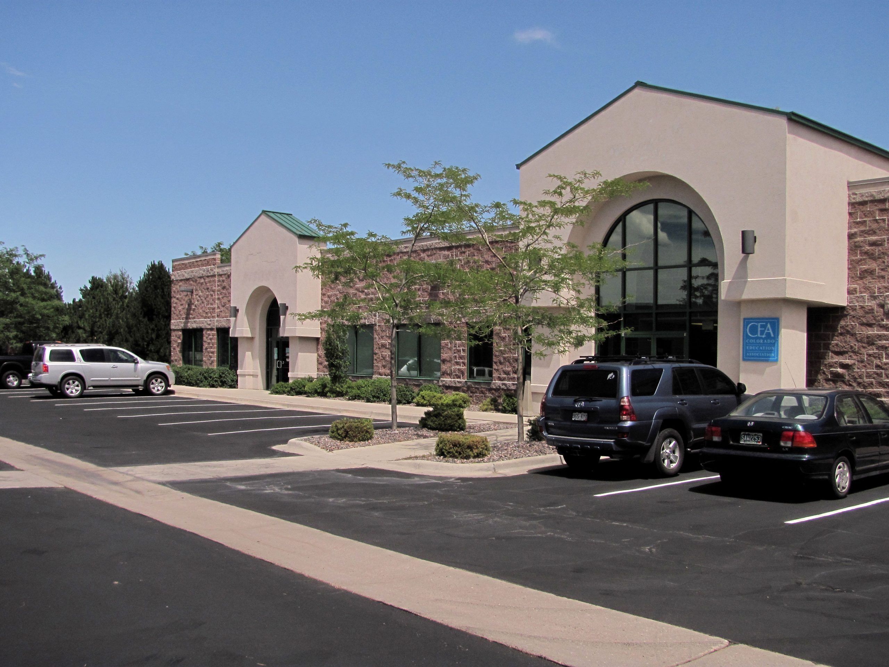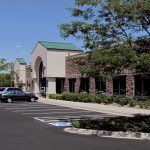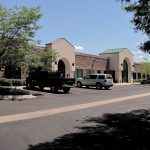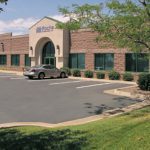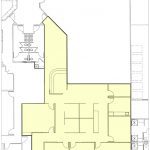Aberdeen Crossing is a new development located in one of the fastest growing submarkets in the Denver area. Residential populations and housing have been exploding over the last few years, growing to over 8,400 existing homes and condos with an additional 26,600+ units already approved for development. Aberdeen Crossing is a convenient 13 miles away or 20 minutes to DIA and only a 25 minute drive to downtown Denver. This area is attracting more companies including Cummins, a Fortune 500 diesel engine designer and manufacturer. Currently under construction, just 13 miles southeast of Aberdeen Crossing and within a few miles of DIA, is a 1.985 million sf, 1,500 room luxury development, the Gaylord Rockies Resort & Convention Center, that will bring upwards of 2,500 new full-time jobs to the area upon its opening, slated for December 2018.
Bottomline: This area is hot. Become one of the few who will get in at today’s pricing, where opportunity awaits.
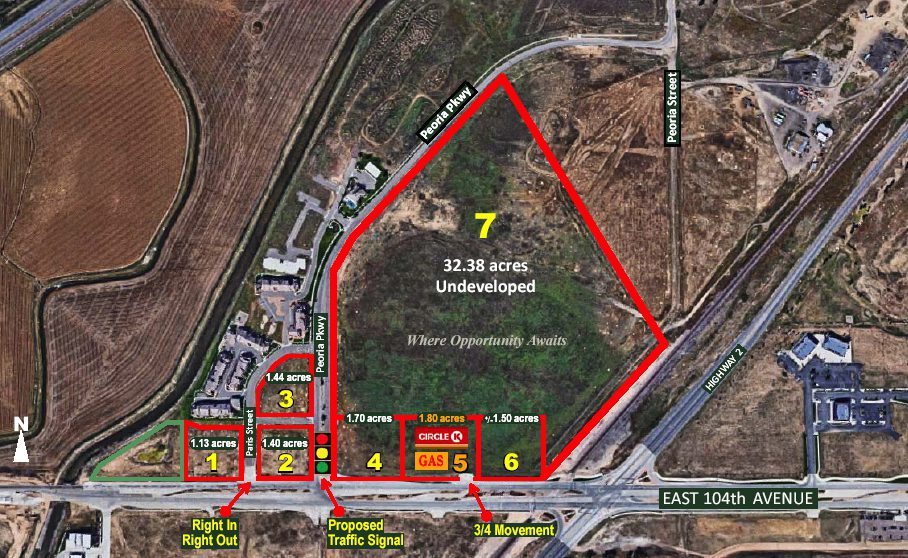
A Brief Summary
Land for sale, lease or joint venture
Property Details
Total Land Acreage: 38 acres
Plot Size Ranges: 1.13 acres – 38 acres (sizes all negotiable)
County: Adams
Submarket: Northeast Denver
Zoning: Retail
Contact
Sheldon Hayutin
720-880-2934 direct
303-888-8597 cell
sheldon@weststarcommerical.com
Lev Cohen
720-880-2925 direct
720-232-4118 cell
lev@weststarcommercial.com
Information contained herein, while not guaranteed, is from sources believed reliable. Price, terms, and information subject to change.

