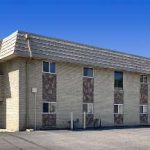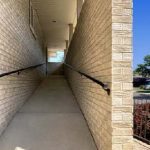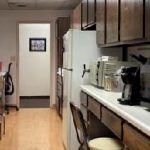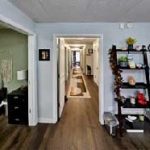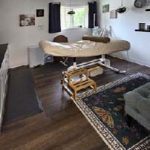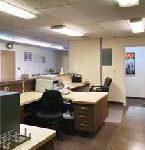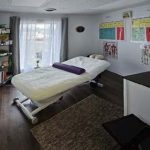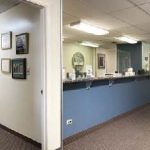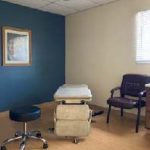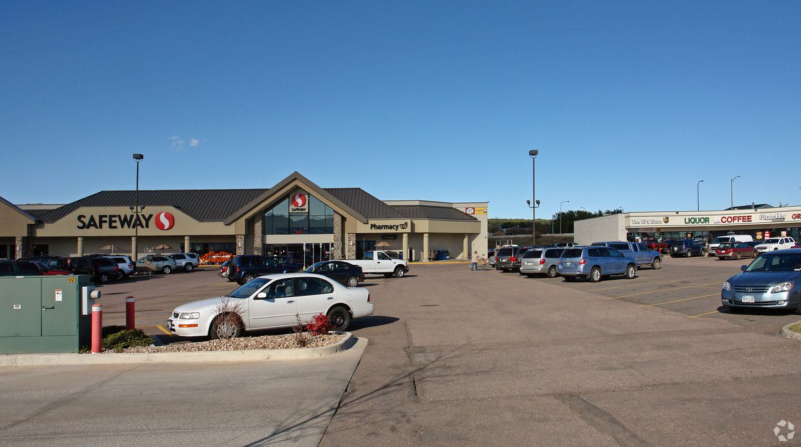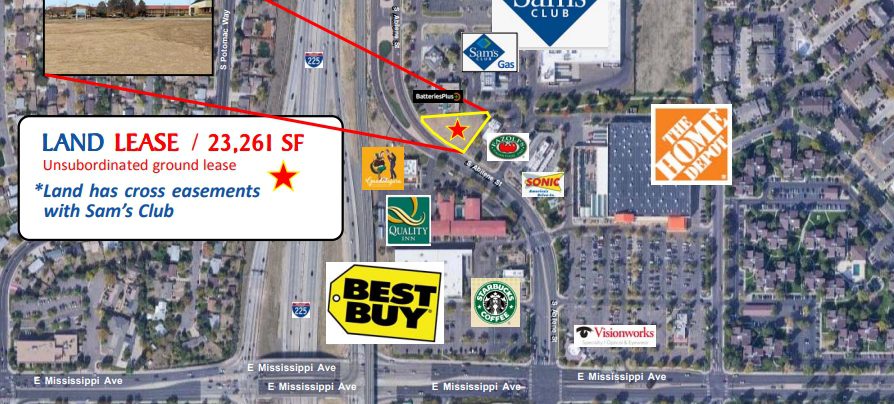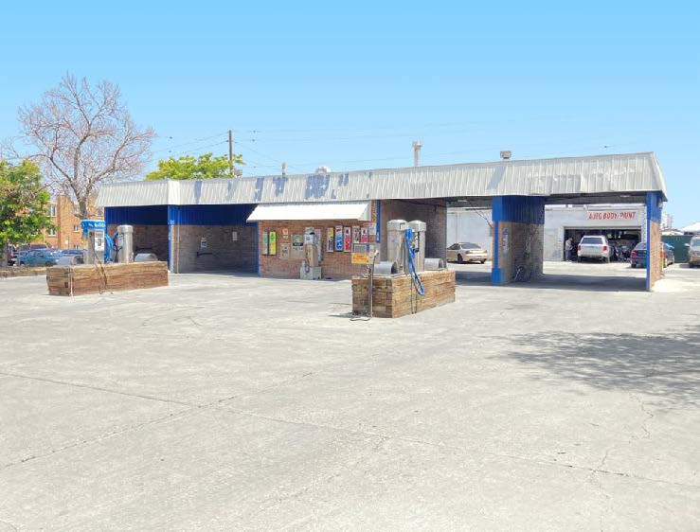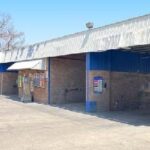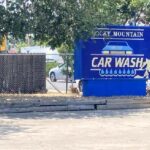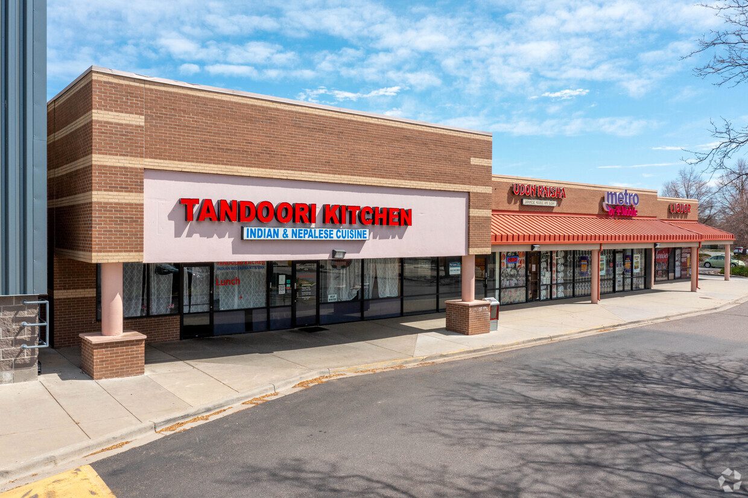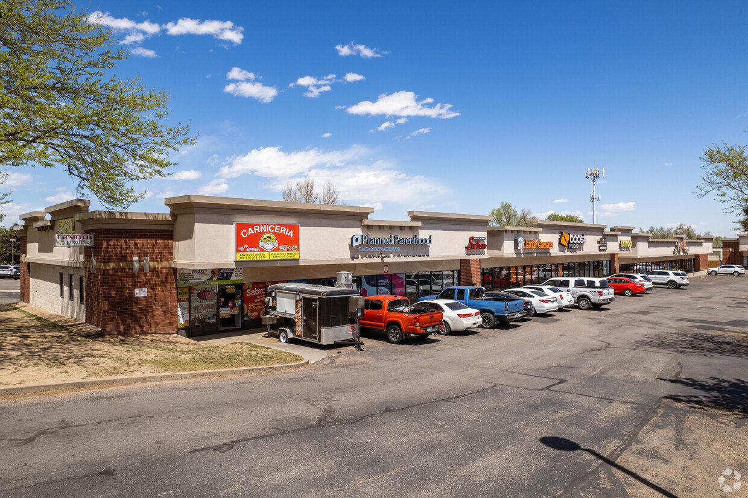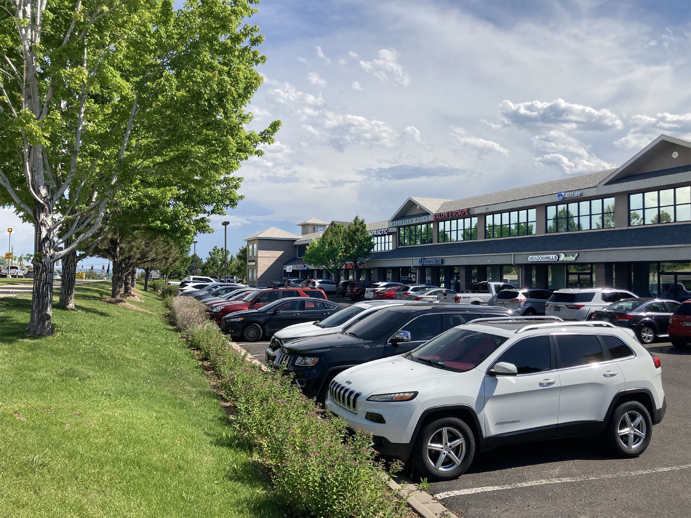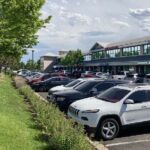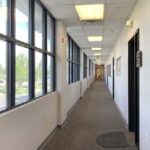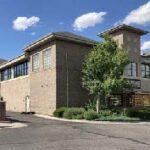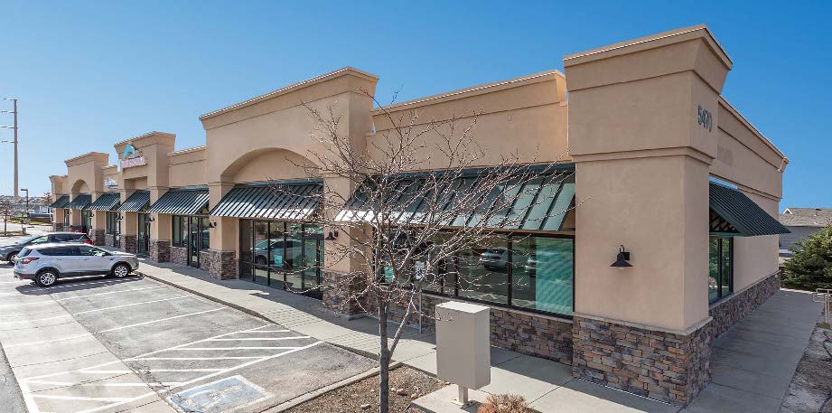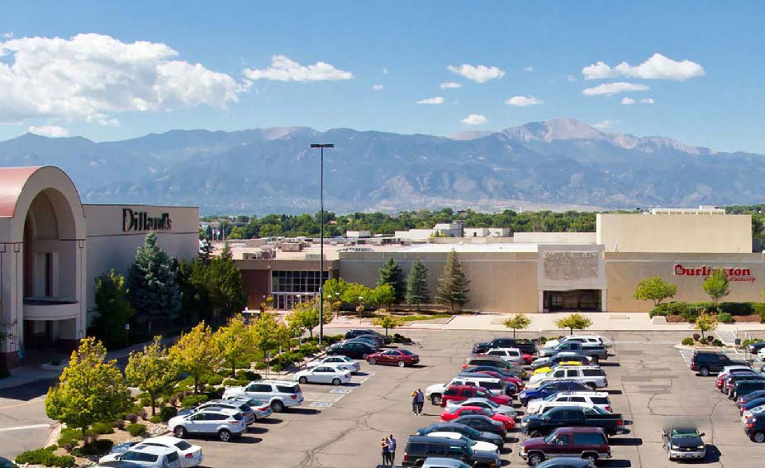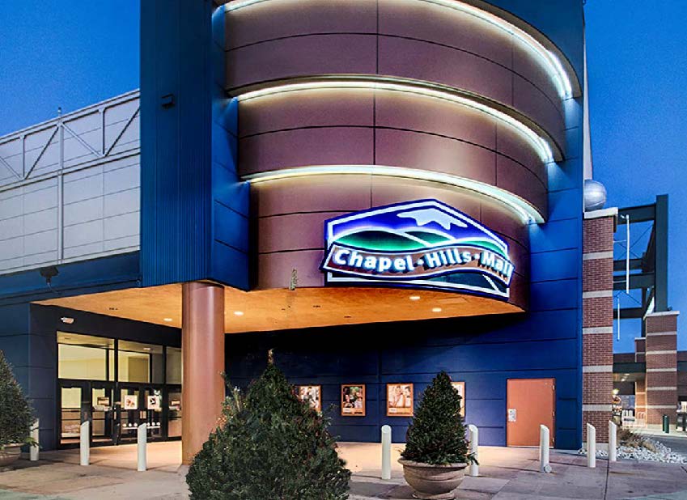4,210 sf Space Now Available on Main Level
Ralston Valley Medical Center, a medical/office building located at 12001 W. 63rd Pl. in Arvada, Colorado, is being offered for lease. 4,210 square feet of available space has been opened on the main floor, which has easy access and includes a uniquely designed sheltered ramp for wheelchair access on the east side of the building. This unit is currently built out as medical but could be altered to fit your needs. With ample on-site parking and a well-established medical facility in this area, this unit is well worth checking out further.
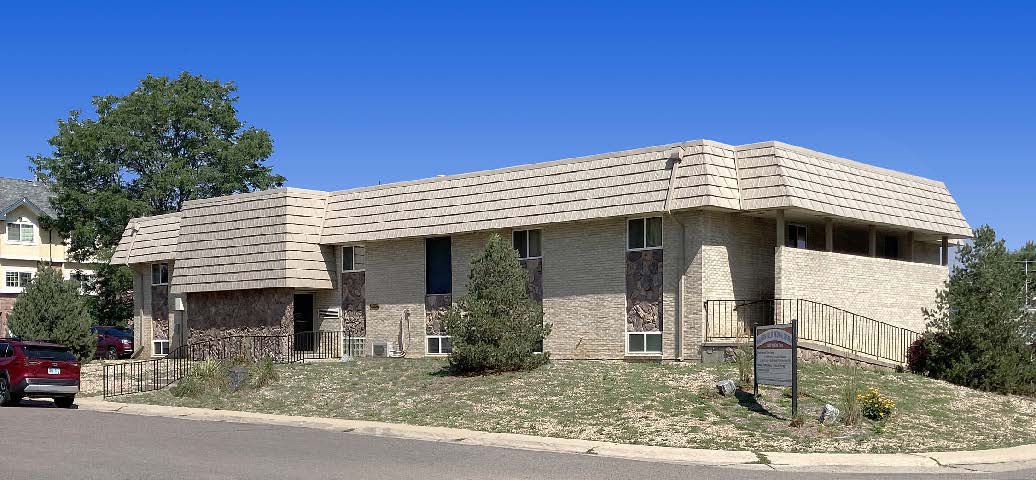
Property Details
Lease rate: $11 psf + NNN
Building Size: 9,210 sf
Land Square Footage: 21,344 sf
Class C Medical Office Building
Zoning: MX-S (mixed use suburban)
Property Features
- Multi-tenanted building
- Near main thoroughfare for easy access
- New roof, HVAC system installed in 2021
- Ample parking (3.37/1,000 sf)
Additional Property Photos
Contact
Sheldon Hayutin
720-880-2934 direct
303-888-8597 cell
sheldon@weststarcommerical.com
Lev Cohen
720-880-2925 direct
720-232-4118 cell
lev@weststarcommercial.com
Information contained herein, while not guaranteed, is from sources believed reliable. Price, terms, and information subject to change.

